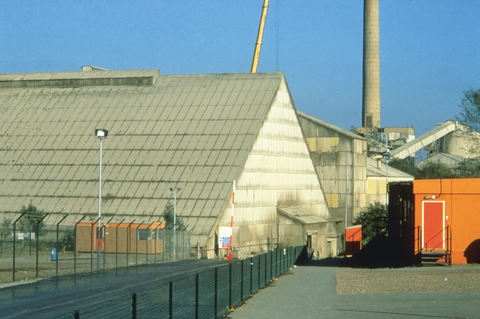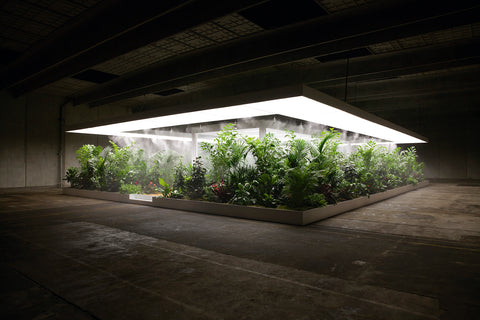
In the spring of 1955 the UNESCO Committee of Art Advisers invited a number of celebrated artists to contribute an artwork for their headquarters building, which was then under construction. Moore was among them, and he devoted an unusual amount of time to the commission. He visited the site several times, firstly later that same year, and next in July 1956. His early maquettes were based around the idea of a child (or children) learning and in almost all the studies the figure is set against a wall. The wall is usually curved and occasionally pierced.
In October 1956, Moore returned to Paris to appraise the full height of the new Secretariat building and to meet the architects: Marcel Breuer, Pier Luigi Nervi, and Bernard Zehrfuss. Concerned about a subsequent misunderstanding, Moore was at pains to put the architects straight, especially if they thought he was complaining about the site, which might have been problematic but was nonetheless interesting for him: ‘I think the contrast (between sculpture and architecture) can be an interesting and not a conflicting one.’
He went on to tell Zehrfuss, the French member of the team, that he had been impressed the previous year by the ‘tremendously spatial conception of the building’. He clearly liked the challenge it offered his sculpture, in ‘being placed spatially to echo and emphasise the relationship’. Above all, Moore was clear that the alternative site he was now being offered was just ‘too decorative and conventional’. He also noted the ‘LACK OF SUNLIGHT’.1
In March 1957 Moore went to Paris to show his maquettes and photos. To determine the requisite scale of the sculpture, he and Breuer installed two full-scale photographs on site;2 they also visited Breuer’s Bijenkorf building in Rotterdam, where Naum Gabo was working on a sculpture that had likewise undergone substantial transformation from its first conception as a relief (1952).
Moore and Breuer came to a very different solution from that found in Rotterdam, and I want here to bring Moore’s earlier experiences into the equation. Firstly, the fact that most of Moore’s maquettes show a curved wall is too easily overlooked, or explained as a shift in the sculptor’s proposal. Though the series of around ten small maquettes with curved walls which Moore made from 1955 is clearly related to his Paris commission, the wall which features in them (and in their title) is only discussed in terms of its absence from the final work. This, I suggest, is to overlook the fact that the studies are actually more site-specific than may be usually assumed. It is also to underplay the reciprocity of the art and the architecture.
Moore’s thinking should surely be understood in relation to the great curve which Breuer had developed with aplomb after the UNESCO site was transferred from the Porte Maillot to the Place de Fontenoy. (The shift to central Paris also obliged the team to think horizontally rather than vertically.) The curved wall which Breuer had instinctively adopted in response to the pre-existing hemi-circle of the site would go on to become a signature aspect of the architect’s larger schemes, as in his two federal buildings in Washington, DC.3
Though Moore’s early maquettes include a curved wall, in the end he had no more need of the curve. The curve was the building, and we might well see the walls of Moore’s maquettes as representing Breuer’s facade, which is indeed designed as if it were built as a wall, its pattern recalling, in an abstracted way, the traditional stretcher bond of brickwork. Something happened when Moore met Breuer in Paris, and this lies behind my larger enquiry. Breuer absorbed the sculptural quality of the project, and Moore the architectural, so that each could concentrate on his own contribution, while neither ceded ground. If the upper levels of Breuer’s building offer images of walls, the lower levels appear strongly wall-like. These archaic-looking foundations and curtilage walls are found all around the building, which seems quite medieval at its base. There is a strong contrast, in both building and sculpture, between plinth and superstructure. There is ancient and modern; architecture and image. Between them lies sculpture.
Notes
1 Henry Moore Foundation (HMF) archive, 20 November 1956. Moore was also concerned that his sculpture would have to compete with the ‘tremendously impressive modelling’ of the Conference building, especially in the evening light, which would create a ‘very disturbing and violent background’.
2 The HMF archive holds a series of photographs documenting that experiment, but it is impossible to ascertain if the scales (which are unrecorded) are different. The only source cited is much later, from an interview published in the Wall Street Journal of 17 July 1970. In this interview with John O’Connor, Moore talks of choosing between lengths of 5m or 7m, and says he should have gone bigger. The many image records in his archive of the photographed maquette in situ do not clarify the issue. Later accounts (notably that of Christopher Pearson; see note 16) cite the dimensions as being 5m or 8m, but no other source is given.
3 Breuer’s curved wall was first tentatively essayed in his Civic Center project of 1936.
Excerpt from The Pliable Plane: The Wall as Surface in Sculpture and Architecture, 1945–75 by Penelope Curtis (2022)

Paperback with jacket
18 x 24 cm, 144 pages
€35 £28 $40
Add to cart





